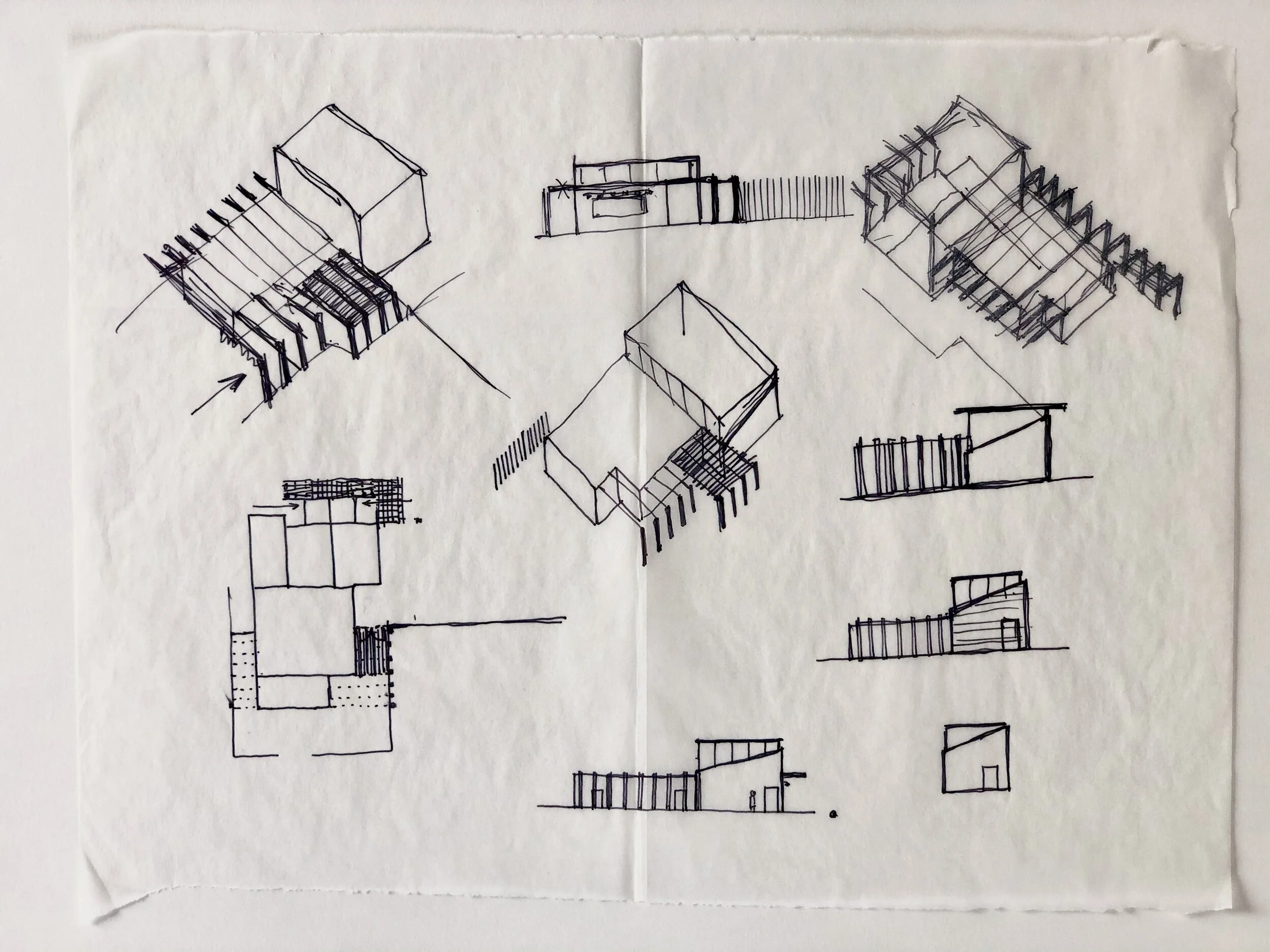Standley Park
Civic
domusstudio project
2018-2019 | Complete
Role | Designer / Job Captain from Master Planning to Design Development
Our office was the design architects on this addition to a joint use park between the City of San Diego and San Diego Unified School District. The project proposes a new trail, baseball fields, pavilion, pool, and pool building. The structure houses restrooms, changing rooms, showers, equipment room, and concession stand. The program wedges the building between a property line, the outfield, and the pool sized for water polo competition. Included in this page are schematic explorations on how to respond to these constraints.











