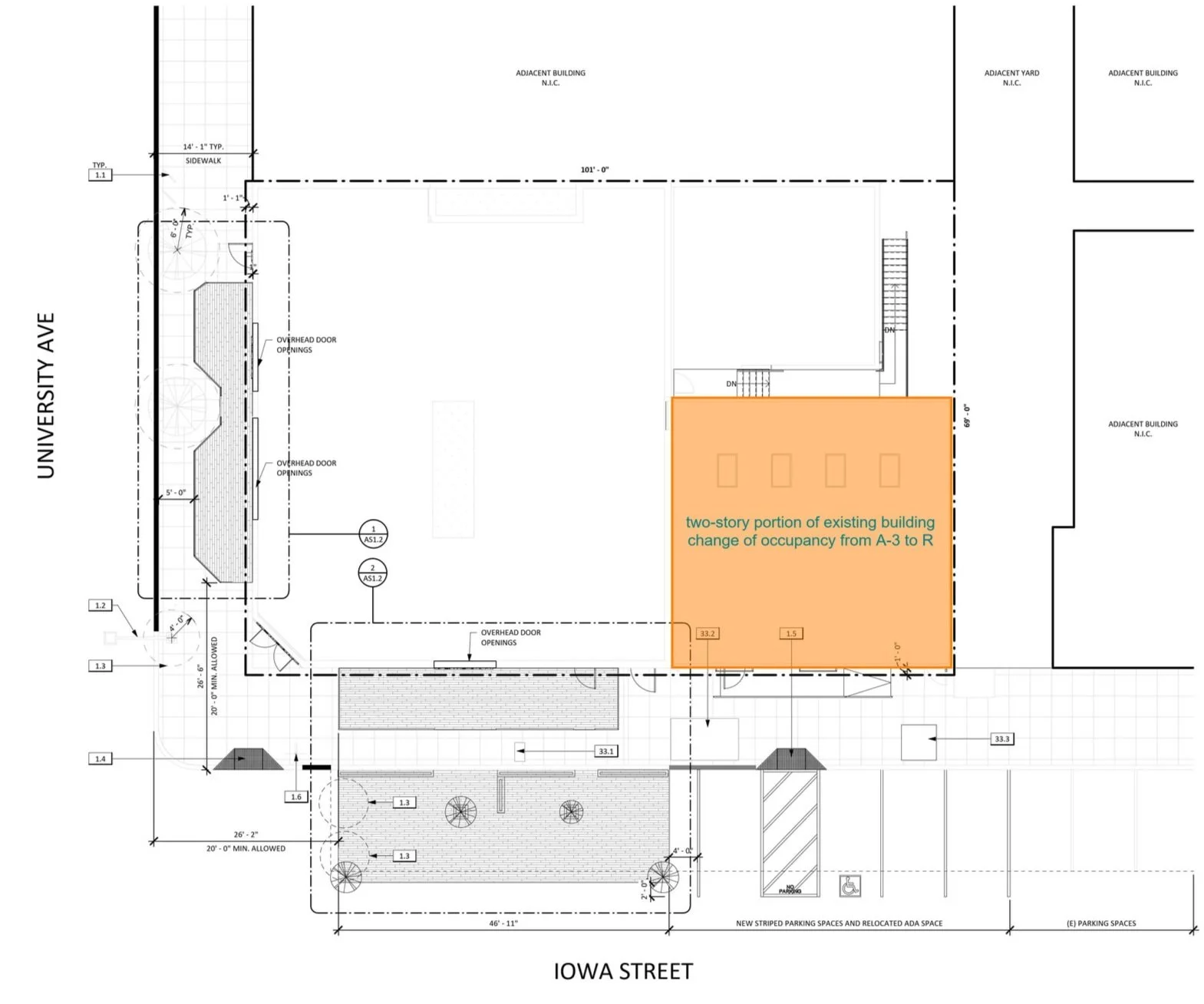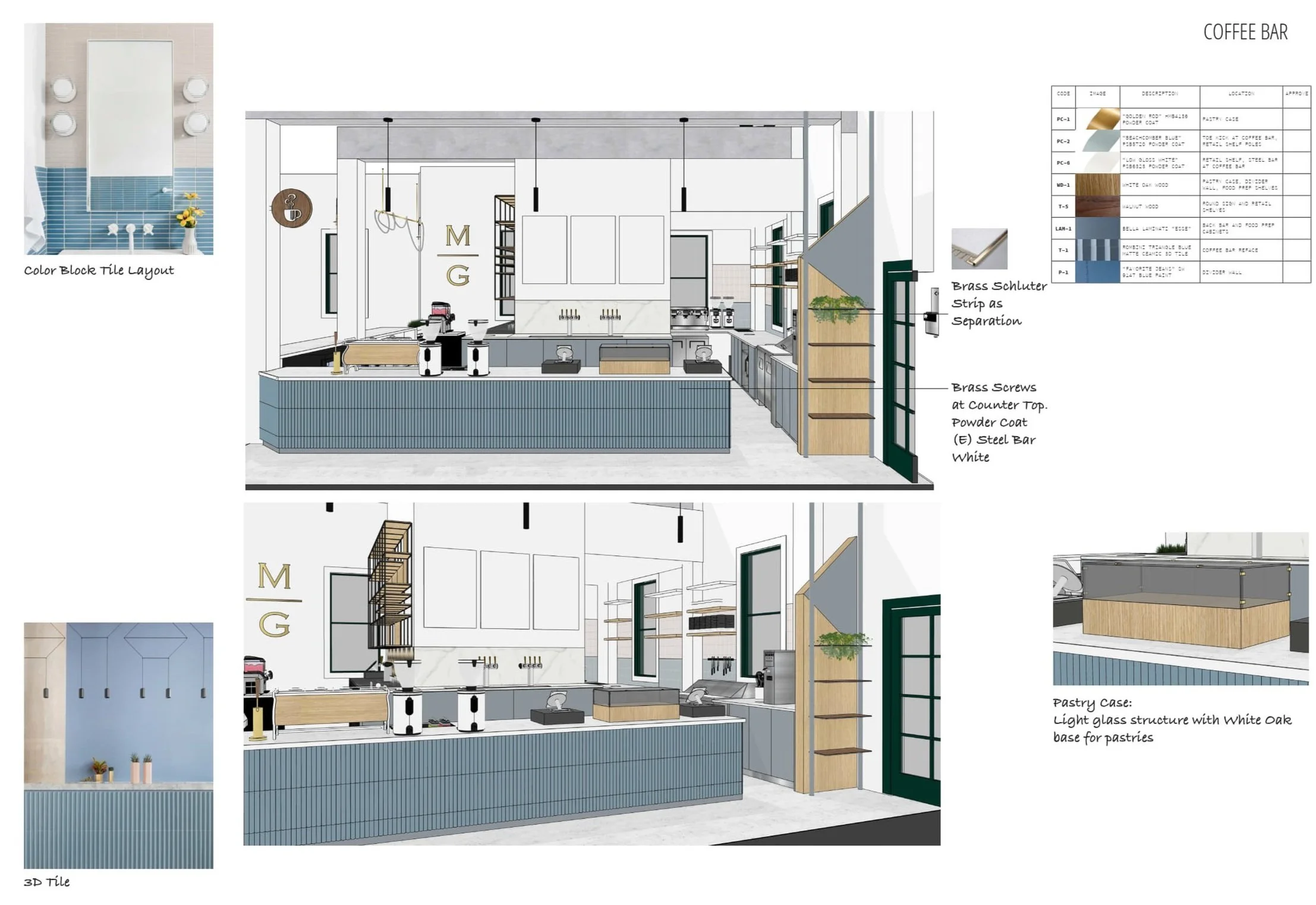Moniker coffee + Waldorf Building
MIXED USE
obrARCHITECTURE project
2021-2022 | Complete
Role | Project Manager from Design Development through Permitting
A two-story building historic to the main thoroughfare of North Park, San Diego was acquired by the client. The vision was to split the abandoned gym on the first floor into a restaurant and a new location for Moniker Coffee. As part of design development, four living units were added to the property along with improvements to the entry sequence for the second floor residents. Work included extensive coordination with Moniker to incorporate their preferred equipment, collaborate on the seating layout, and integrate previous location design standards.
graphic by moniker design



