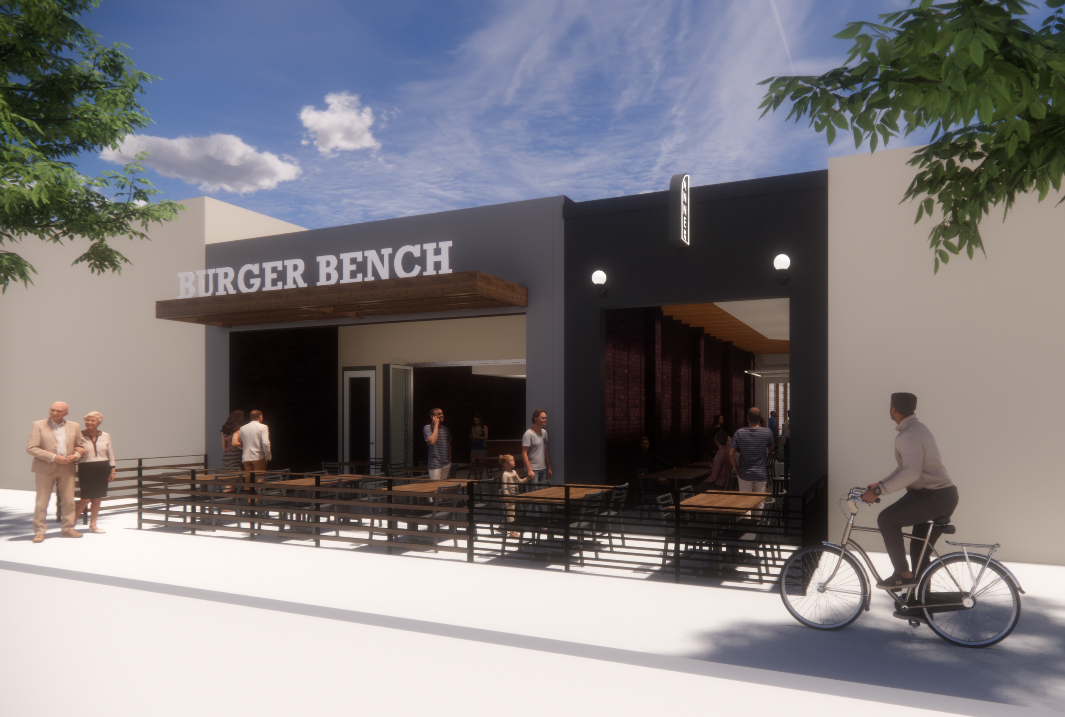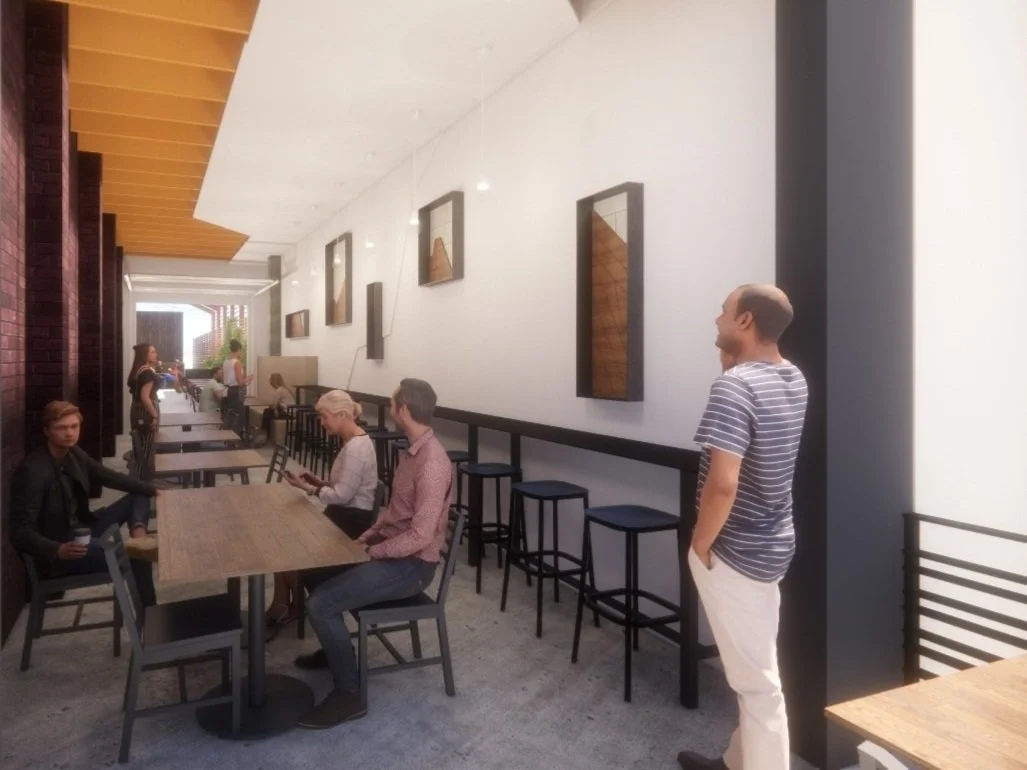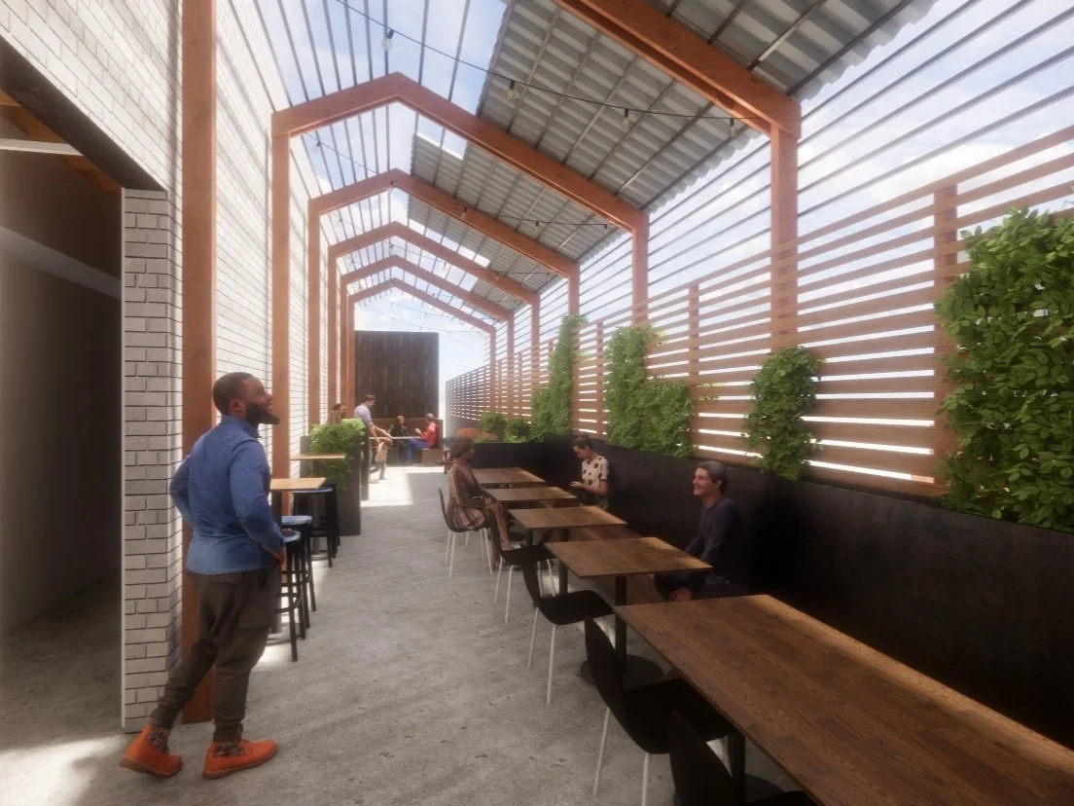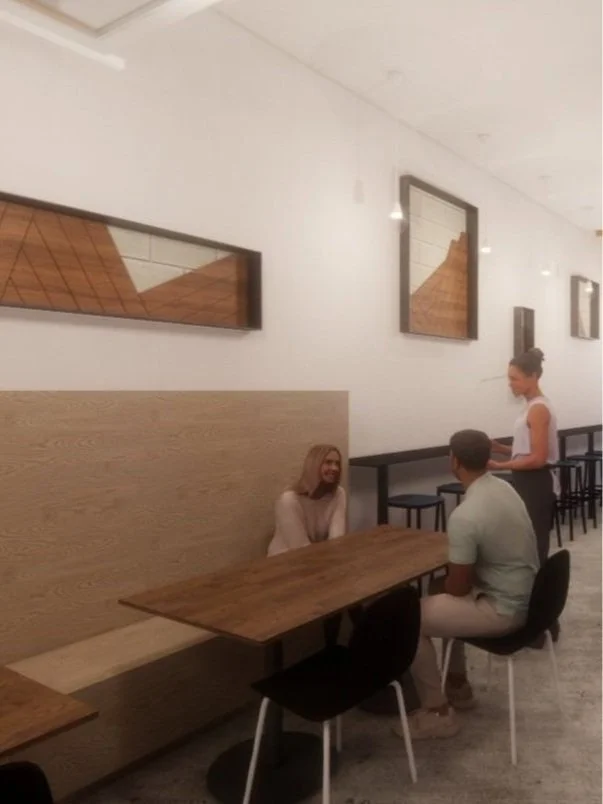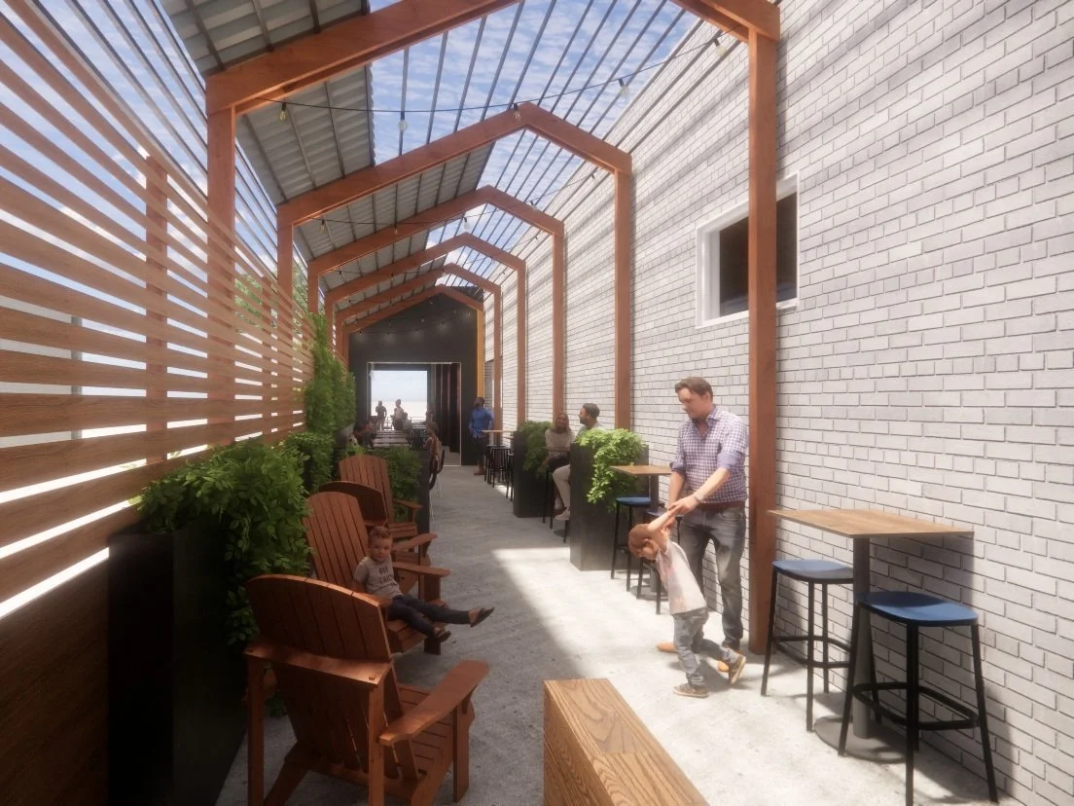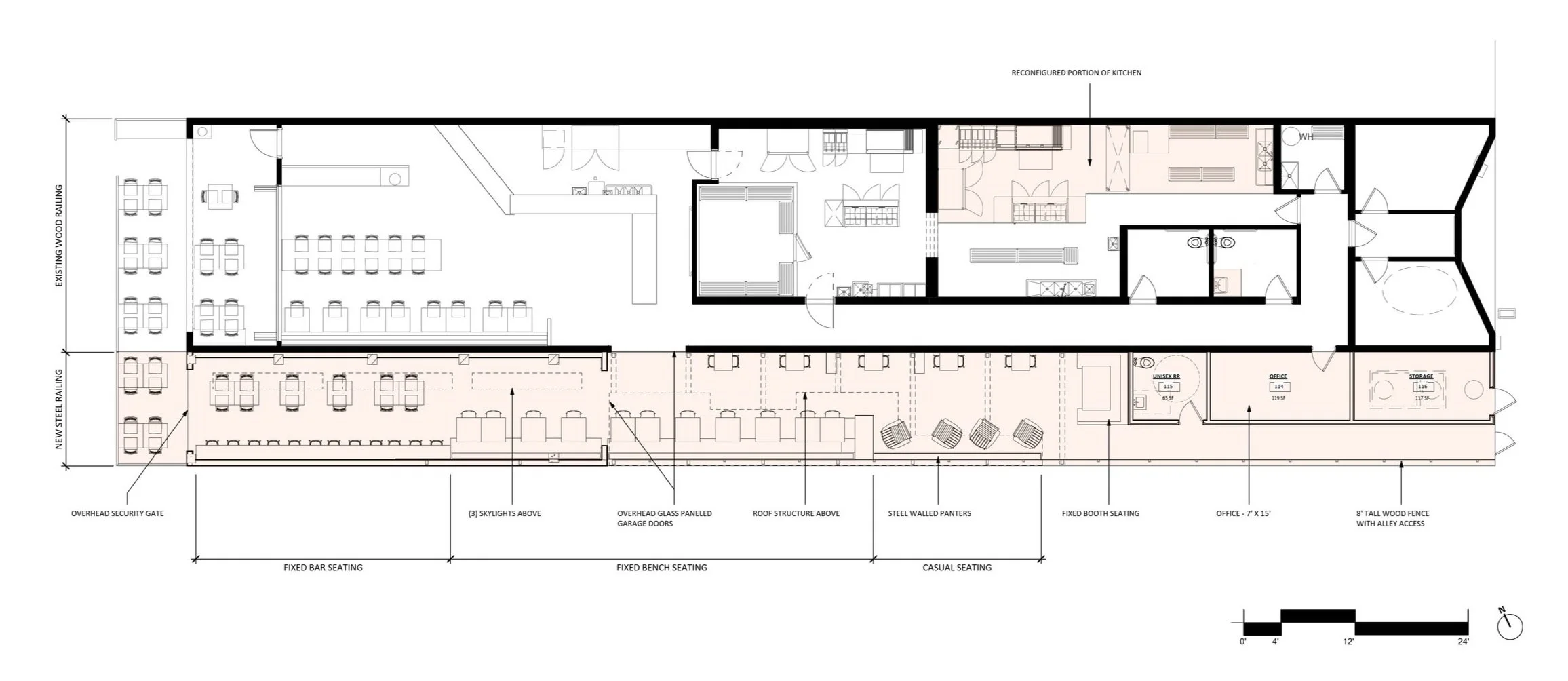Burger bench Annex
commercial
obrARCHITECTURE project
2021-2022 | Unbuilt
Role | Project Manager from Schematic Development through Permitting
Project provided drawings for the renovation of an existing restaurant kitchen and the expansion of the dining area next door, known as the Annex. Each building had its own history and thus took on its own distinct character. The Annex came with the challenge of being a narrow lot and the structural limitations of not allowing the interior seating areas to directly connect. The design team turned their focus to the “backyard” of the Annex to be the unexpected oasis after entering the front porch and passing through the house. The shade structure in the back borrows from basic house and framing vernacular.
