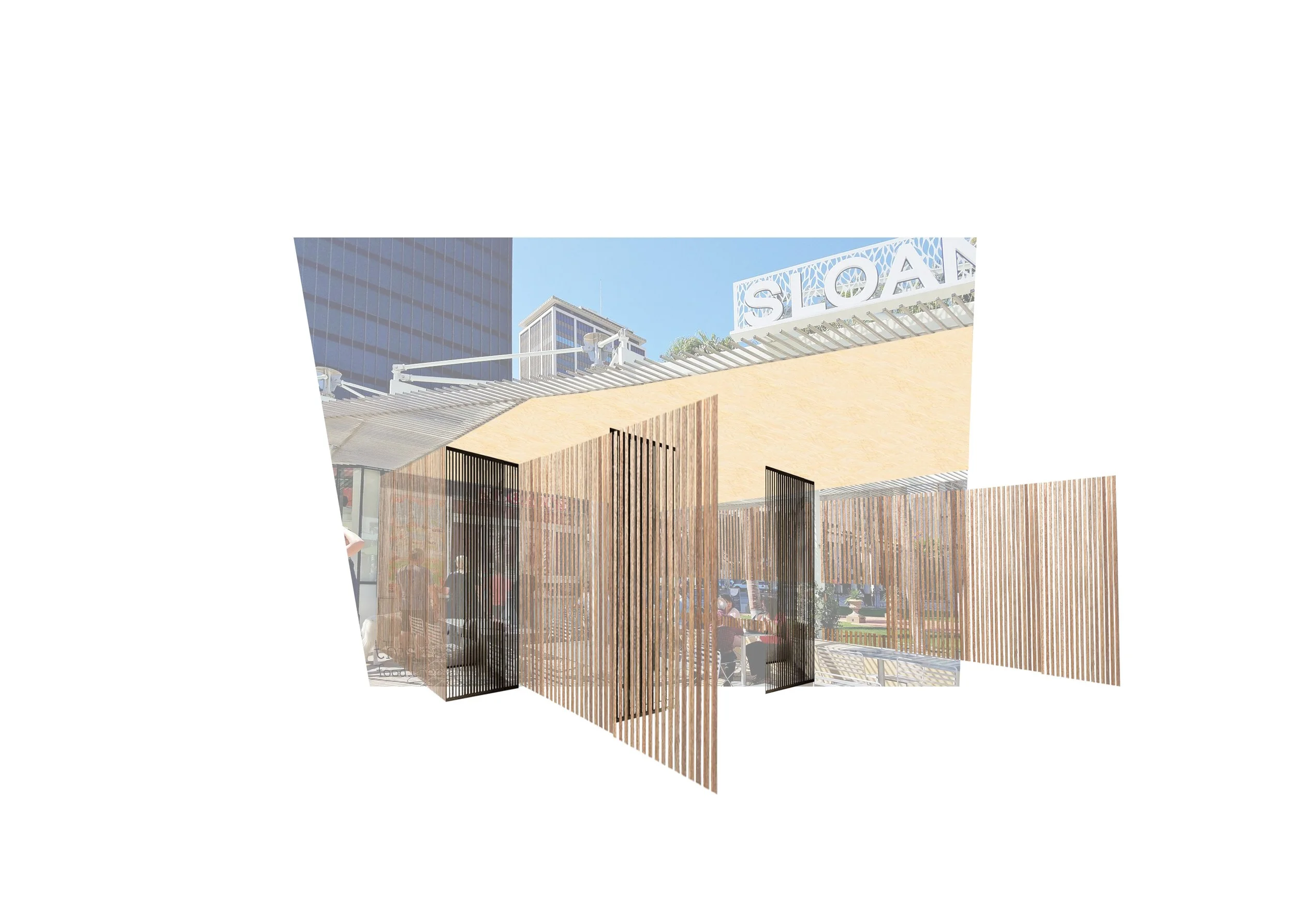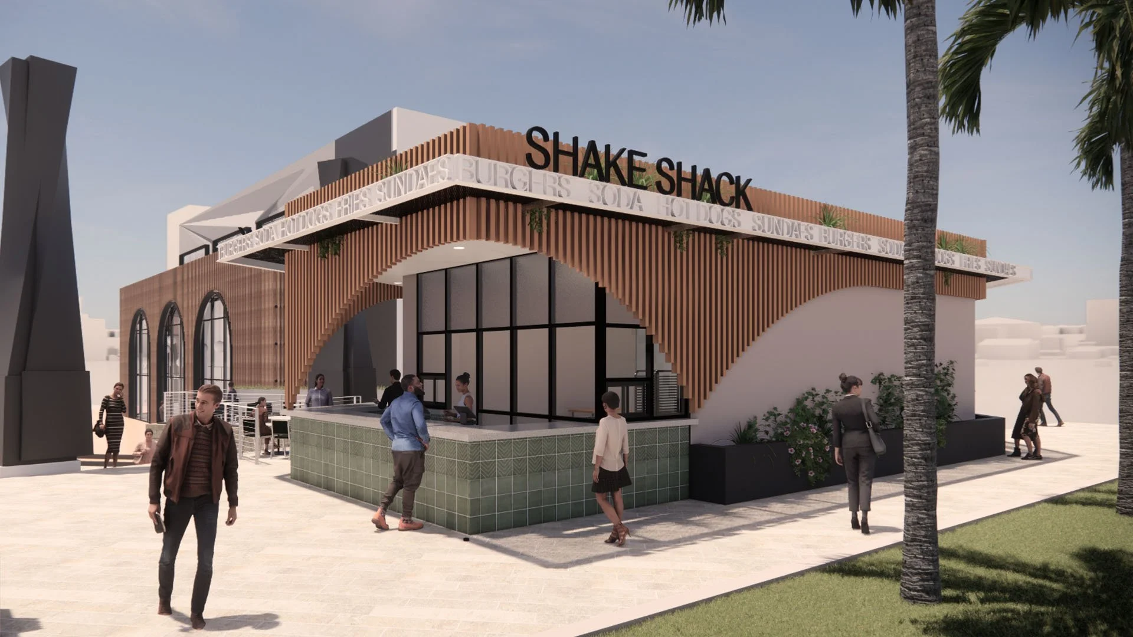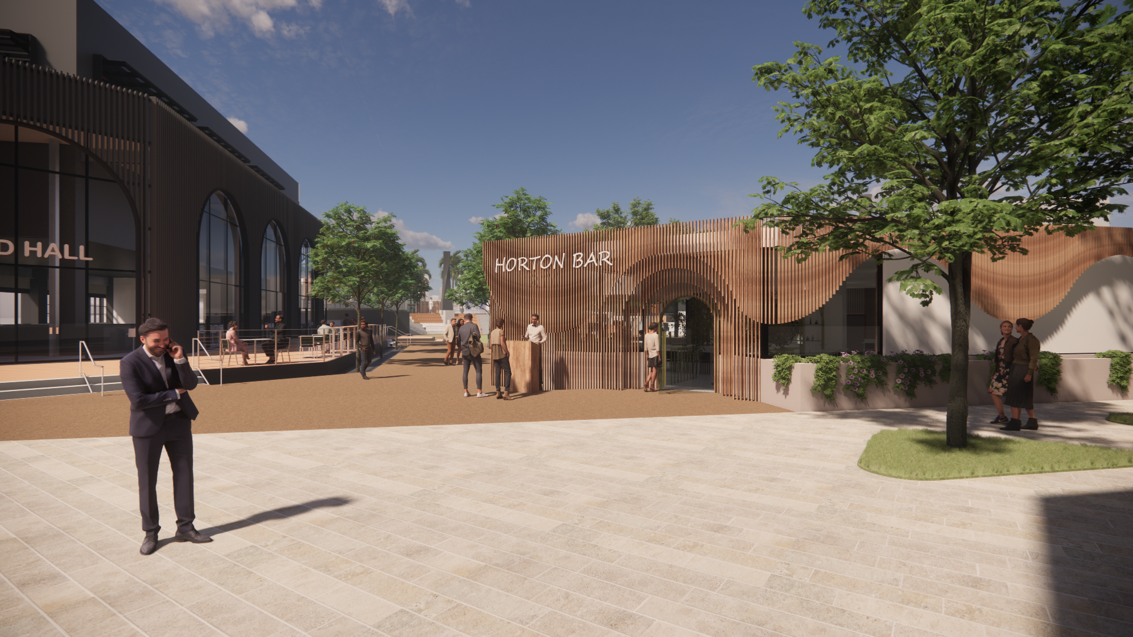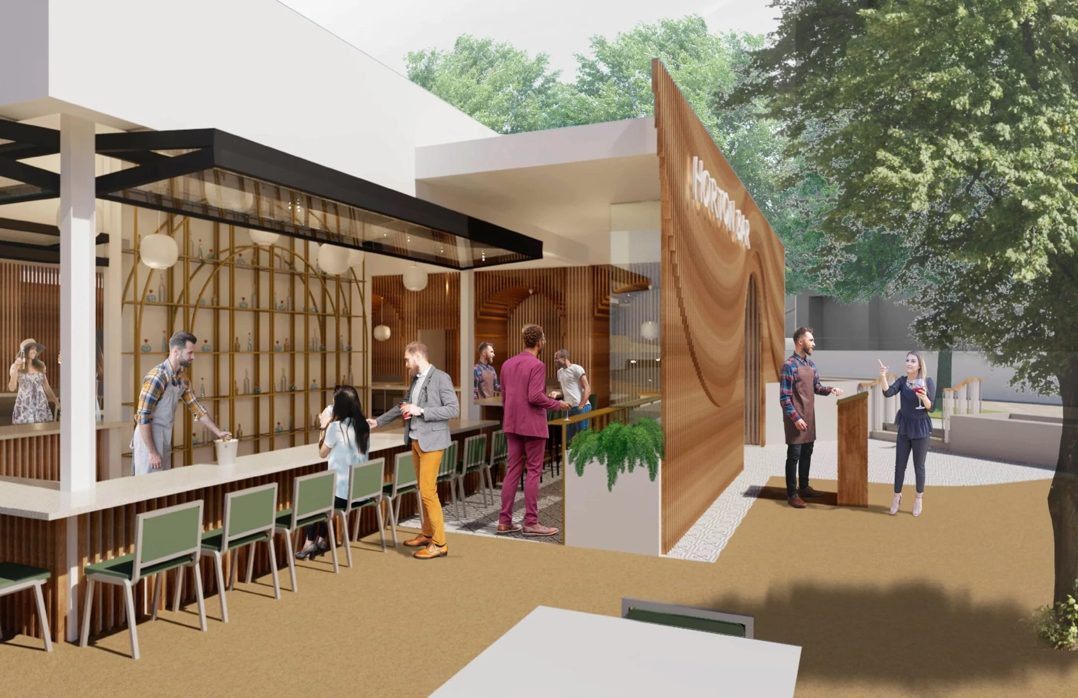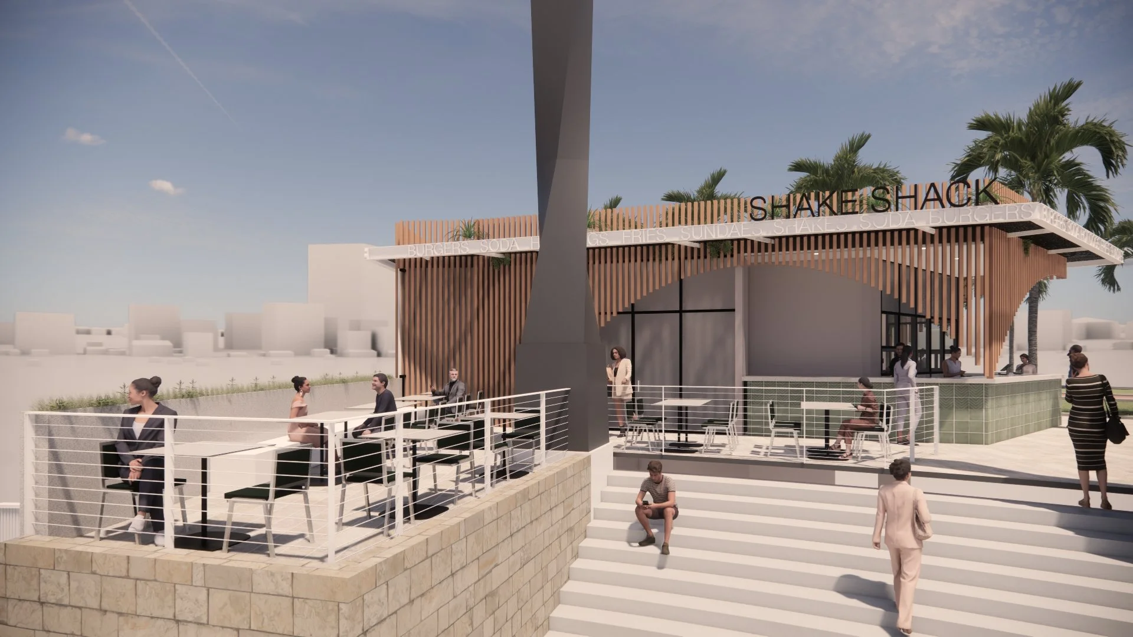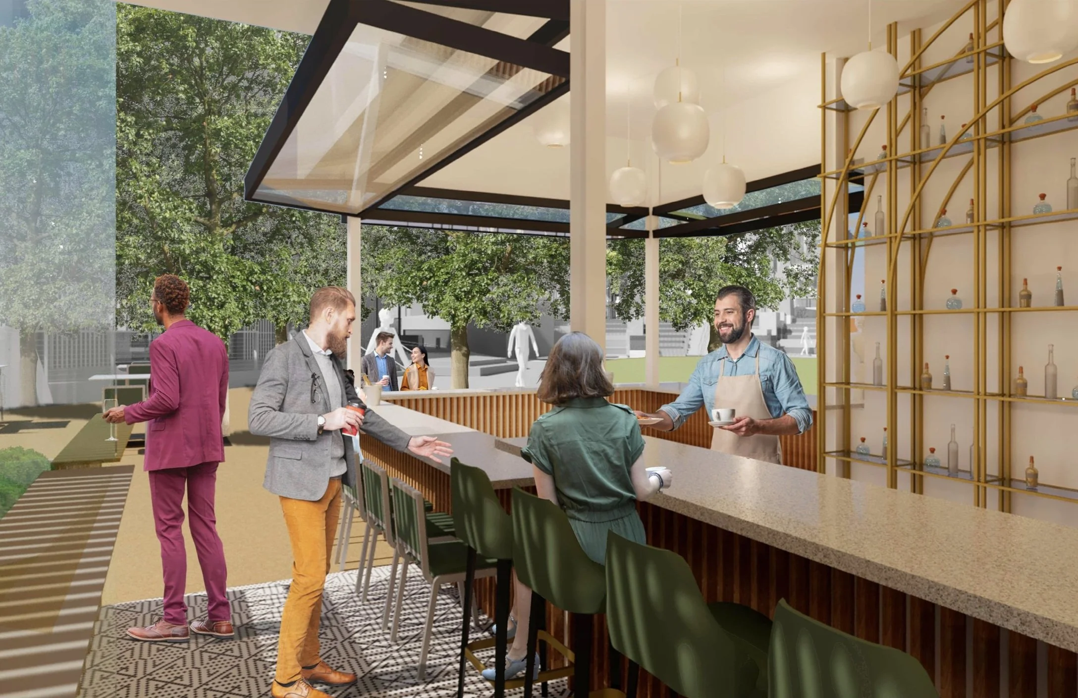horton plaza park redevelopment
commercial
obrARCHITECTURE project
2021-2022 | In Progress
Role | Project Manager from Schematic Development through Construction Documentation
A one million square foot adaptive reuse project began in 2020 to transform Horton Plaza Mall. Our team was brought on to address Horton Plaza Park on the corner of the property. Ownership identified the program of each surrounding building, three restaurants and a food hall. Our team reimagined the existing structures to take on their own identity. Each building turned it’s focus towards the central plaza creating layers of activity and viewing points. As tenants were secured by the developer, we designed the interior spaces based on tenant objectives and integrated the building with exterior landscape plans.


