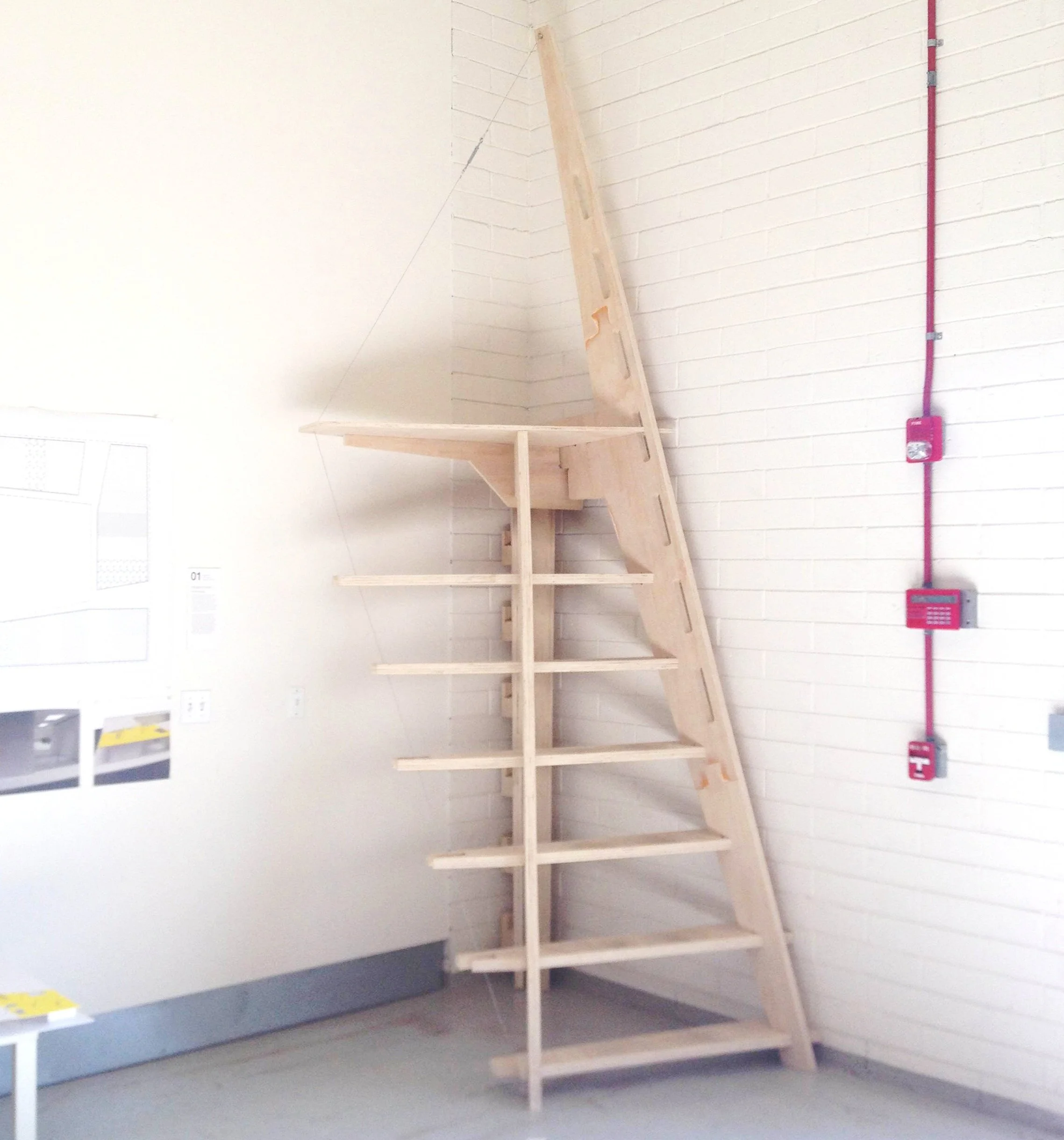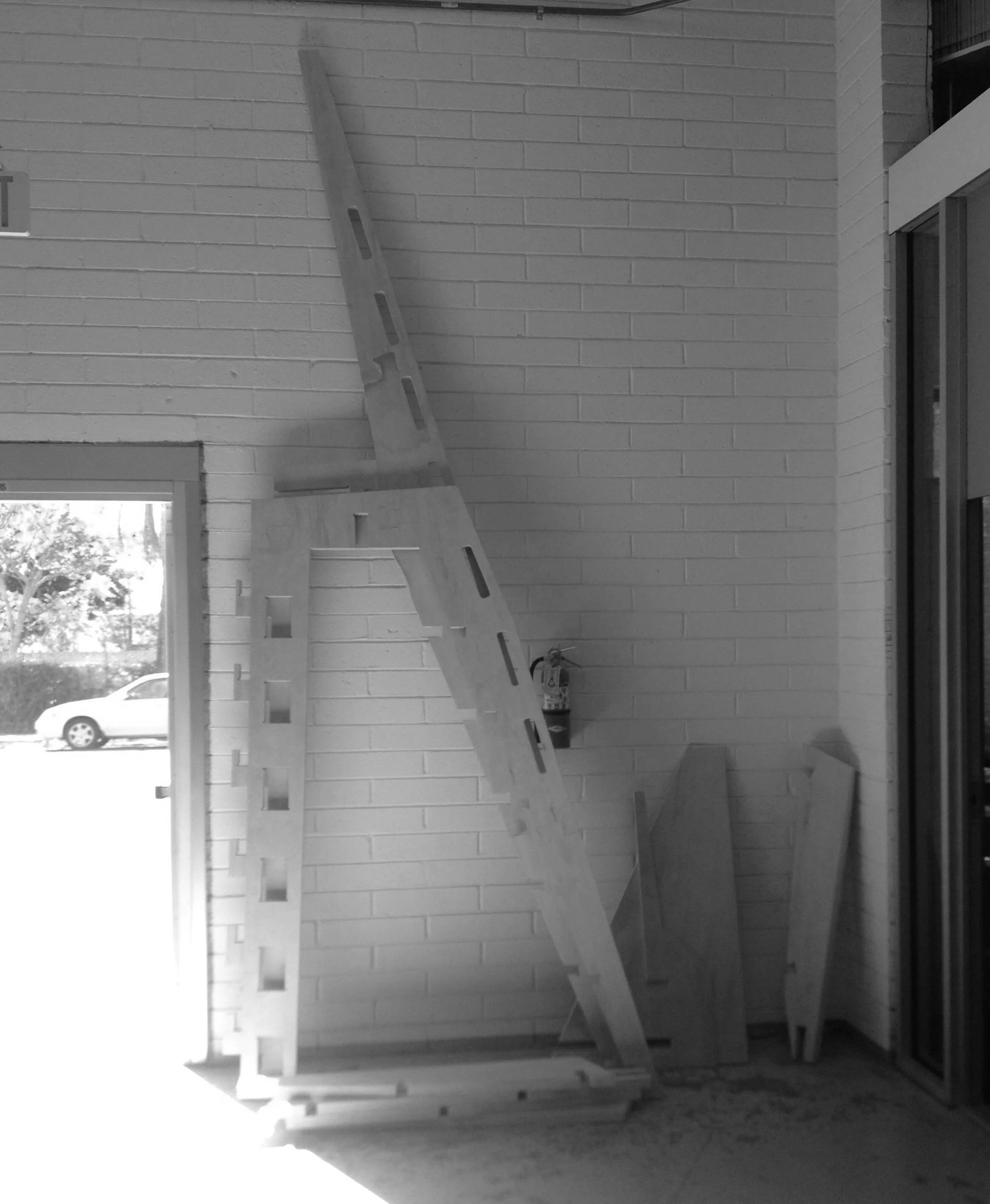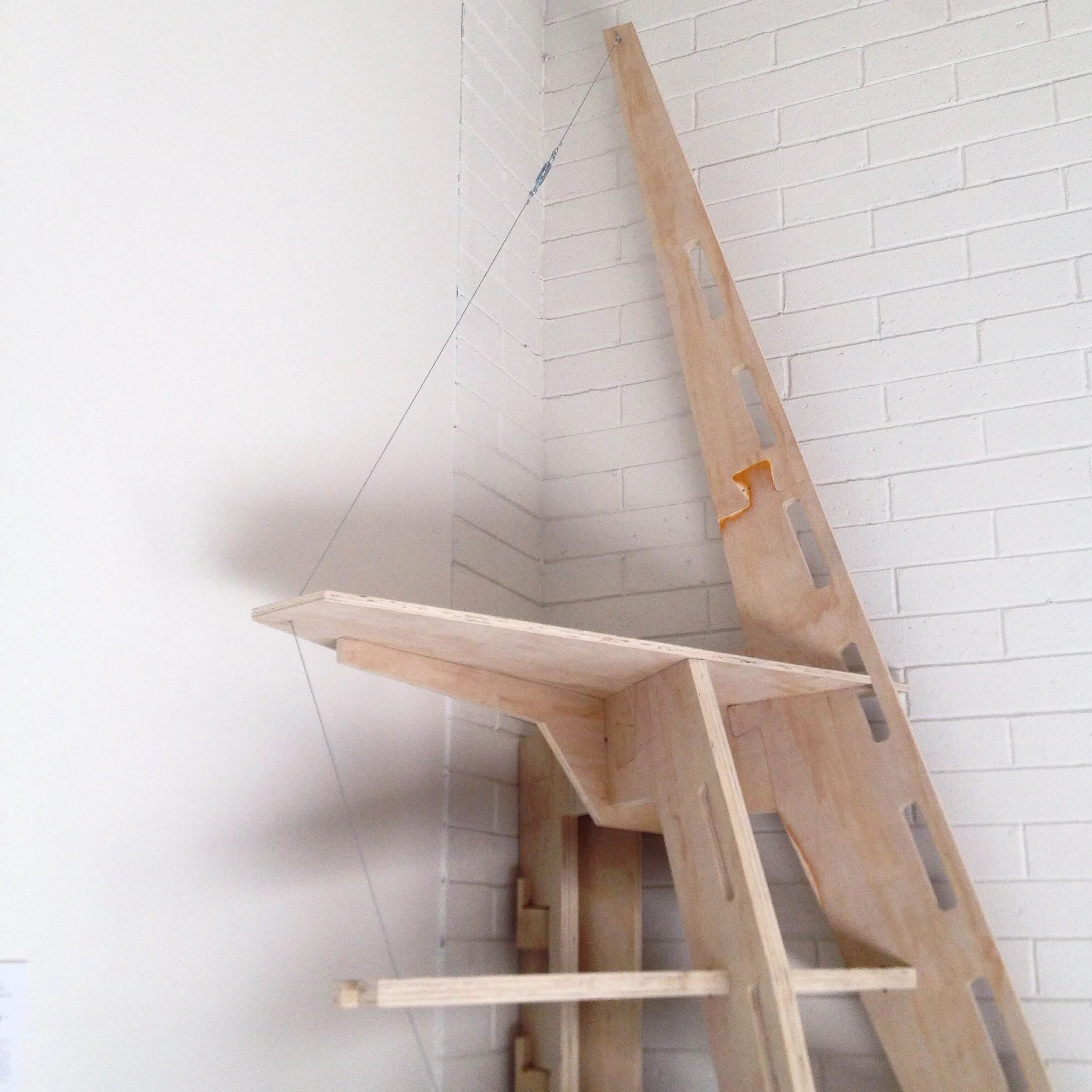Aberrant Access
Installation
2015
Role | Co-Designer and Installer
The team was tasked with designing, manufacturing, and installing a structure that ascended twelve feet and allowed for a perspective that was otherwise inaccessible. Based on observations and analysis of a lobby gallery, the team created design objectives. Primarily, the ladder should provide a resting point from which to view the gallery from a new perspective and to sit while doing so. The team agreed that the structure should allow for more than simply moving a person from point to point. The steps extend past what is necessary to provide shelving to augment the gallery and lobby space.
By use of 3D modeling and computer-aided machining software, four plywood sheets were milled for assembly. Many members are double thickness to increase rigidity and strength. Part of the beauty of the object is in the process. The fact that this piece can be flat-packed and press fit together adds an addition level of sophistication. One of the most rewarding aspects of the project is observing how people interact with the design post-installation.





